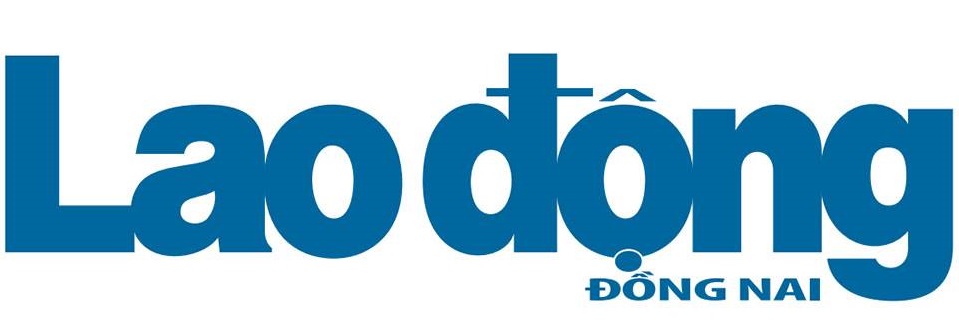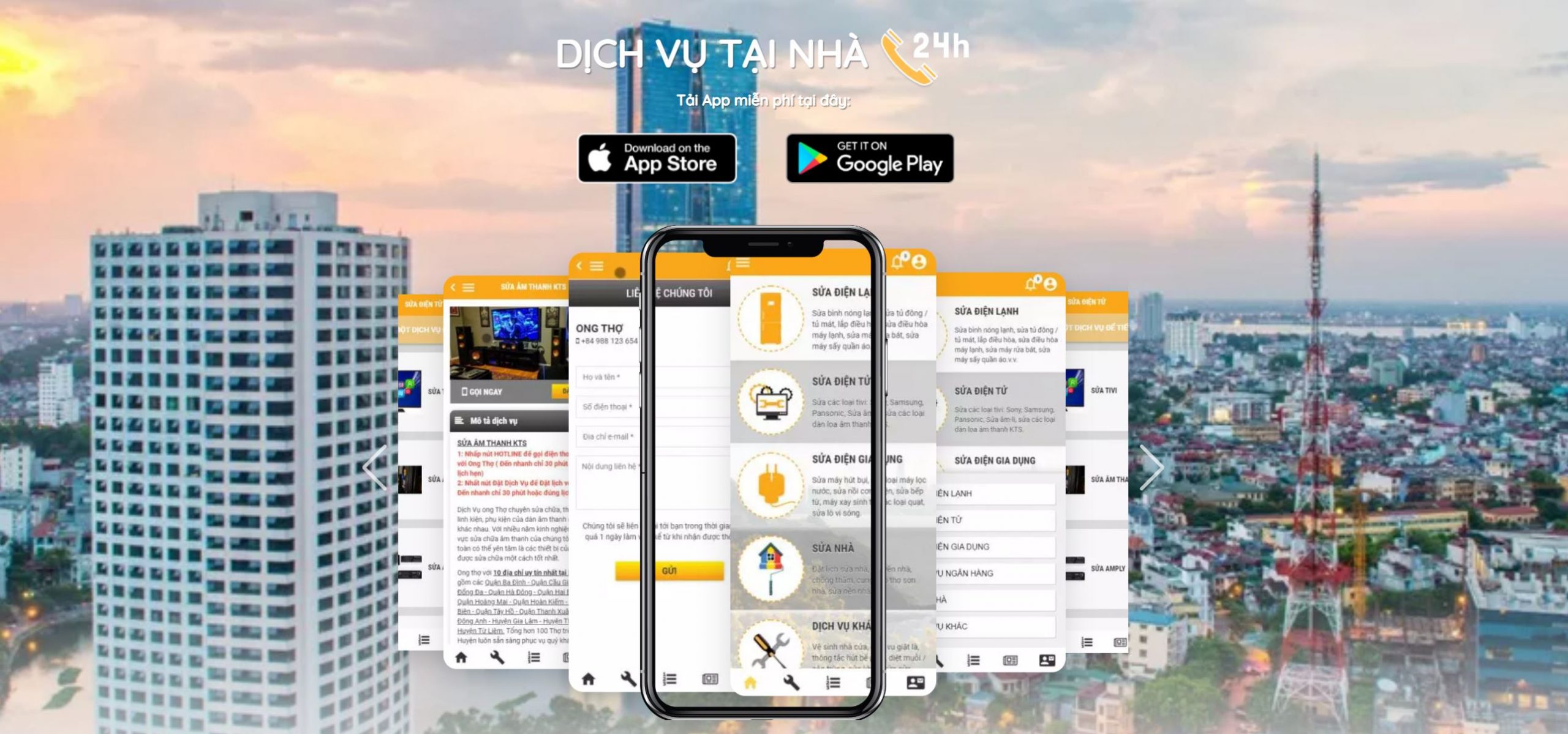The Immaculate Architectural Details of Apple Stores – Architizer Journal
Architects: Want to have your project featured? Showcase your work through Architizer and sign up for our inspirational newsletter.
Apple has forever changed our understanding of retail architecture and design. A global brand synonymous with innovation and sleek marketing skills, the world’s largest technology company is headquartered in Cupertino, California, and is famous for its iconic range of electronics, software and online services. Building off the success of its iPhone, Mac and iPod products, Apple began selling its products through specially designed Apple stores back in the early 2000s. These minimalist, carefully crafted environments are made to recall the reliable and rigorously designed nature of the products themselves.
Showcasing “natural materials, understated aesthetics and daringly innovative processes,” the following collection gives a small sampling of Apple’s store designs. With careful attention to detail and customer experience, these spaces are being created by renowned firms like Bohlin Cywinski Jackson and Foster + Partners. Together, they reveal the evolution of Apple’s design language and its adherence to standard principles. For a complete record of Apple’s storefront designs, be sure to check out Thomas Park’s ongoing documentation of Apple stores across the world.




Apple store, Zorlu by Foster + Partners and Nous Studio, Istanbul, Turkey
Foster + Partners’ design for Istanbul’s new Apple store is crowned by an illuminated glass lantern set in a reflecting pool of water. Made with four rectangular glass panes held together without mechanical fixings or visible joins, the lantern rests above two underground retail levels.



Apple store, Upper East Side by Bohlin Cywinski Jackson, New York, N.Y., United States
The design of the Apple store in New York’s Upper East Side was created through the adaptive reuse of the Beaux Arts U.S. Mortgage & Trust building. Capturing qualities of light and airy spaces, the project reconstructed many of the original finishes and fixtures lost through time.



Apple store, Stanford by Bohlin Cywinski Jackson, Palo Alto, Calif., United States
Located in Palo Alto, this Apple store features 180 lineal feet of storefront glass and a column-free front room. Built around an uninhibited space for products, the design includes structural glass fins, delicate stainless steel beams and stone-walled support space.



Apple Store, Westlake by Foster + Partners, Hangzhou, China
The Westlake store was completed as Foster + Partners’ second apple store. The design features a glass stair and an elegant cantilevered floor that tapers to just 10 centimeters.


Apple store, Sydney by Bohlin Cywinski Jackson, Sydney, Australia
All-glass façade manufactured by Seele
BCJ’s Sydney Apple store projects out towards George Street away from the building interior. Made with an envelope of 6,148 glass panels, the interior spaces were organized into three distinct areas built around an atrium, floors and circulation spaces.



Apple store, Barcelona by Bohlin Cywinski Jackson, Barcelona, Spain
Located in Barcelona, this Apple store was designed to maintain a minimalist aesthetic while contrasting the sand-colored Spanish limestone. The main floor was made to frame views to the plaza within the fabric of Barcelona.


Apple store, Boylston by Bohlin Cywinski Jackson, Boston, Mass., United States
Apple’s Boylston Store in Boston was designed by BCJ with a distinctive glass façade of laminated fins and polished steel. The building’s high level of transparency reveals a tripartite configuration and slab-and-column construction.


Apple store, Brussels by Jony Ive, Brussels, Belgium
Jony Ive’s first Apple store design, this project in Brussels brings a warm aesthetic to the company’s retail standard. Made with potted trees, clack brick walls and wood detailing, the project emphasizes natural finishes and an open-plan space.


Apple store, Upper West Side by Bohlin Cywinski Jackson, New York, N.Y., United States
BCJ’s Upper West Side store is sited between Lincoln Center and New York’s residential Upper West Side. Embracing the city through a 40-foot-high glass façade, the project’s angled façade meets a ground floor organized by trusses and a uniform grid of tables.



Apple store, Fifth Avenue by Bohlin Cywinski Jackson, New York, N.Y., United States
Designed in the center of General Motors Plaza next to Central Park, this iconic Apple store features a 32-foot glass cube that acts as an entrance to the store. Daylight is brought deep into the building interior through the glass cube, while a spiral staircase and glass elevator link to an ethereal environment below.
Architects: Want to have your project featured? Showcase your work through Architizer and sign up for our inspirational newsletter.






